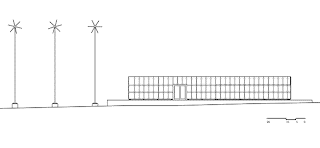Thursday, 19 March 2009 15:19
Studio 804’s Sustainable Prototype is a collaboration between the well established graduate student comprehensive studio at the University of Kansas School of Architecture and Urban Planning and The 5.4.7 Arts Center in Greensburg, KS.
The construction and delivery of The Sustainable Prototype was provided to the 5.4.7 Arts Center on the one year anniversary of the tornado that devastated Greensburg, Kansas. Although the building was developed for the long term use by the Arts Center, its immediate use as the first completed public facility serving as a beacon for the community and its ambitious rebuilding efforts was a motivating factor in its design.
LEED certification
Following the tornado, the Greensburg City Council passed a resolution requiring all publicly funded City buildings to be rebuilt to the U.S. Green Building Council’s LEED Platinum level of certification.
Although the Arts Center is not built with public funds (Studio 804 raised the bulk of the funds for the project) Studio 804 feels strongly about supporting this decision by striving for the highest possible LEED certification level and providing an example of the sustainable practices that can make this resolution a reality. On June 16th, the Sustainable Prototype became the first LEED Platinum building in the state of Kansas, as well as the first designed and built by students.
Sustainability
There is a history of implementing innovative sustainable methods in each Studio 804 project. Sustainability is the driving force of Studio 804 in creating projects that serve the community through modern architectural design. This year’s Sustainable Prototype includes the following sustainable features:
Passive Systems
Through intelligent passive design, Studio 804 is utilizing and harnessing the natural fluctuations in temperature and air movement in a building caused by the predictable changes in the movements of the sun through the cycle of the seasons. Four contiguous sites were acquired to enable a broad south exposure.
- Thermal mass (glazing based on solar orientation)
- Natural cross ventilation keeps the volume of space from overheating in the summer
- Green roof insulates the building and reduces the heat island effect
- Water cistern captures and reclaims storm water
- Dry well recharges groundwater slowly, reducing the need to send storm water to city system 20’ x 84’
The combined active systems create an energy efficient building, using less non renewable energy than traditional building. Expectations of the system based on building loads is that it will be able to provide for 80 to 120% of building loads, depending on the season and wind speed.
- Wind turbines: Three 600 watt, 48 volt wind generators, provided by Kestrel, will each produce approximately 143 kWh per month, given an average 11 mph wind speed. This provides a total of430kWh per month.
- Photovoltaic Panels: The Solar System, provided by BP, is 8 panels, 175 watt each, wired at 48 volts for a total of 1400 watts (1.4kW) generated per hour. Given approximately 5 hours of sunlight per day at an efficiency converting 80% of the solar input, an expected 140 kWh per month will be produced from solar.
- Geothermal Heat Pump: Three 200foot wells circulate an antifreeze solution at a rate of 9 gallons/min for heat transfer. The exchange between the solution and the constant temperature of the earth uses less energy than a typical heat pump drawing from the varying outside air temperature.
Modular Prefab construction
-Reduces waste during construction -Minimizes site impact
-Creates a stronger, more durable building
-Climate controlled environment prevents moisture and mold
Materials and Design
-Window placement minimizes the need for artificial lighting
-Use of salvaged wood from Sunflower Army Ammunition Plant
-Recycled content counter tops
-Use of FSC lumber
-Rapidly renewable bamboo and cork selectively used
-Formaldehyde-free cabinetry
-Non-toxic paints
-Sealants containing low VOC’s
-Dual flush toilet, reduces excess use of water
-Spray in cellulose fiber insulation made of recycled newspaper
-Energy efficient lighting design
Art Center: South Elevation
About Studio 804
Studio 804, a not-for profit, design/build program at the University of Kansas, is a student led process that creates prefabricated architecture while thoughtfully responding to global problems of density and sustainability using smaller scale, local solutions.
Prior to the Greensburg project, and over the course of its twelve year history under the direction of Dan Rockhill, JL Constant Distinguished Professor of Architecture, Studio 804 has succeeded as the impetus of change in older neighborhoods throughout Kansas City and Lawrence, Kansas.
Studio 804 serves as the final design studio for graduate students at the University of Kansas School of Architecture and Urban Planning. This final, single semester, comprehensive experience provides students with critical knowledge that prepares them for their future work as young architects in a rapidly changing and challenging profession. Studio 804 is funded by the efforts of the 22 students enrolled in the program, and its future success relies on the labors of each new, incoming group of graduate students.
All content are courtesy of Studio 804, including text, photographs, and illustrations.
Fonte : http://www.archinnovations.com/featured-projects/houses/studio-804-sustainable-prototype/








Getting the heating systems on the geothermal energy or the renewable energy is a great deal. It is in favour of the consumers and the community as well. It surely helps in lowering the electricity bills and the preserving the non-renewable sources for the future. Thanks for the post. I will look forward to it.
ResponderExcluir